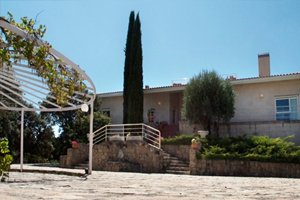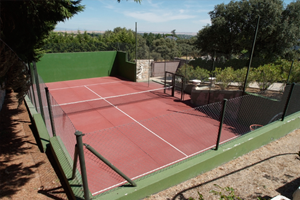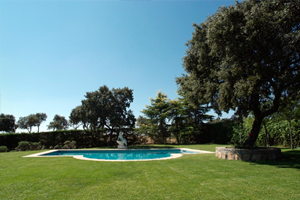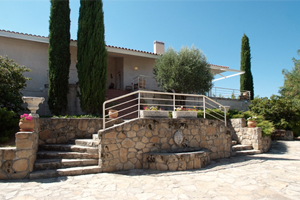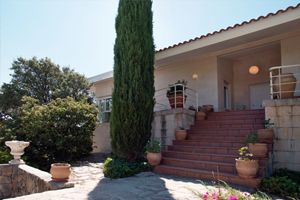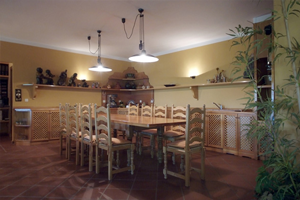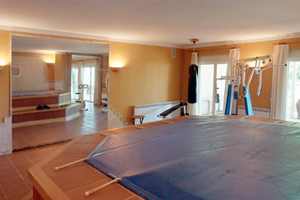It is built on a large plot of over 5,000 sq. m. with impressive views all around
and different spaces of very elaborate design, including a large swimming pool and a paddle tennis court.
Garden irrigation is performed by a modern computerized system, that includes sprinkler irrigation and drip irrigation.
The house, built in 1997 with very good building materials, like the façade of stone of Salamanca, includes several living rooms,
three offices, one large and two small, and five en suite bedrooms (the number is easily expandable). It also has a garage of 73 sq. m., porches and terraces.
ON THE MAIN FLOOR:
A hall (11 sq. m.), with guest toilet (4 sq. m.), cloakroom (6 sq. m.) and direct access to the three offices (28, 11, and 11 sq. m.),
and to a large patio-lounge (64 sq. m.), closed by a skylight of glass and aluminum and a white awning motorized, around which the essential part of the housing is distributed:
A living room (63 sq. m.) with fireplace, three differentiated spaces, and roof double height at the top of which is placed a library.
This room has access to a terrace (30 sq. m.), dining room (27 sq. m.), service and cooking area (27 sq. m.).
The sleeping area included the master suite, with bedroom (28 sq. m.), bathroom (10 sq. m.), dressing room (5 sq. m.) and private room (23 sq. m.);
two suites, with bedroom (17 sq. m.), bathroom (4 sq. m.) and loft (11 sq. m.); and a fourth bedroom (26 sq. m.), with dressing room (4 sq. m.) and bathroom (7 sq. m.).
The patio-lounge is also double-height, and from the inner gallery that surrounds its upper part there is access to a loft of Arab appearance (32 sq. m.), the library of the upper part of the living room,
a terrace solarium (43 sq. m.) and another terrace (52 sq. m.), located above the roof, around the outside of the skylight, with a breathtaking views all around.
ON THE GROUND FLOOR:
Recreation room (124 sq. m.) with fireplace, kitchen, billiard and ping pong area,
open through glass windows to a large porch (63 sq. m.), with a garden which includes a barbecue area and wood oven.
The recreation room is connected by two large sliding doors with a room of fitness and relax (66 sq. m.), which includes a jacuzzi of 1600 liters and deposit of compensation, Turkish bath and sauna.
The plant is completed with a multipurpose stay (50 sq. m.) and the area of service and equipment of housing, including the garage (73 sq. m.).

